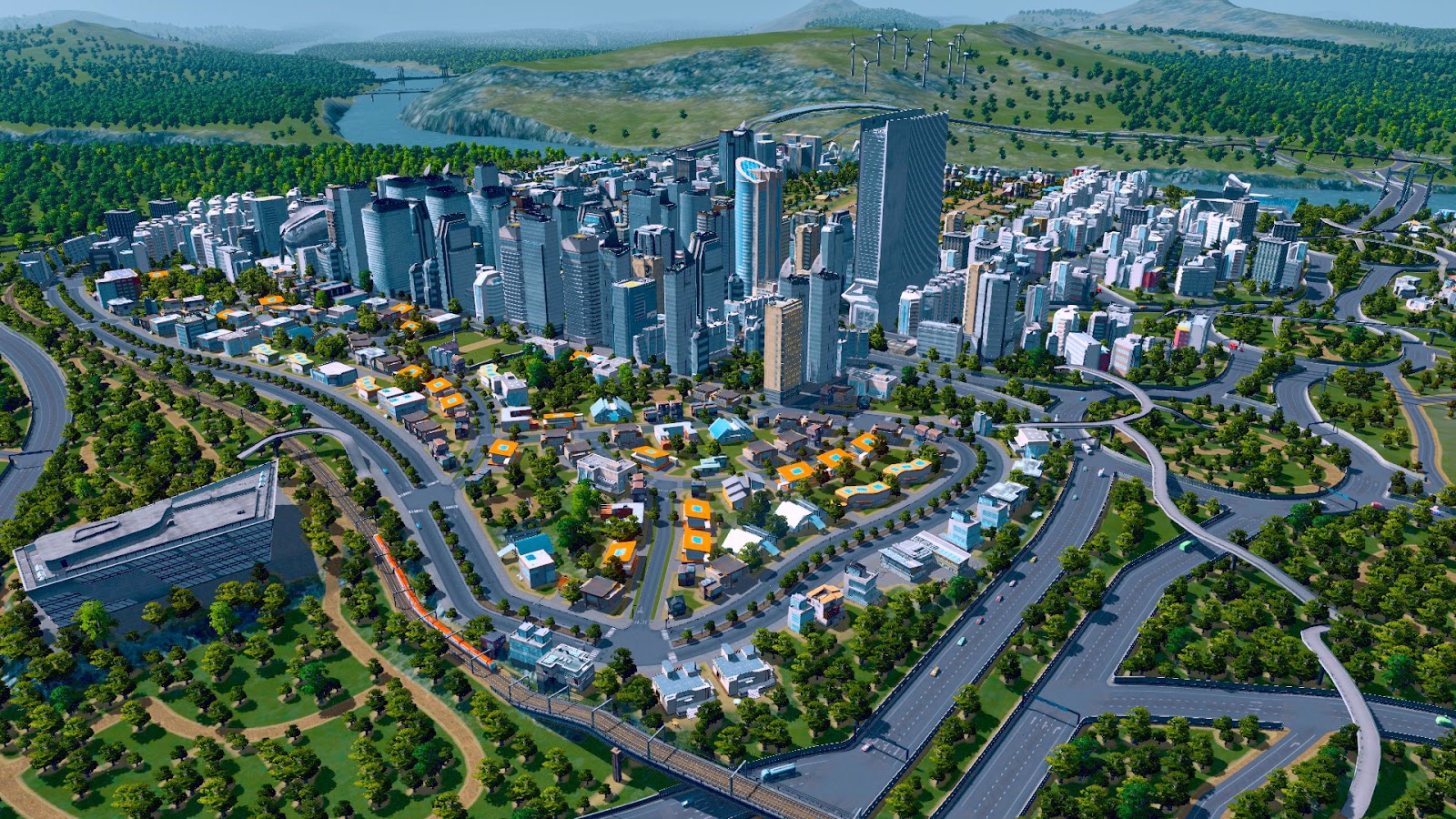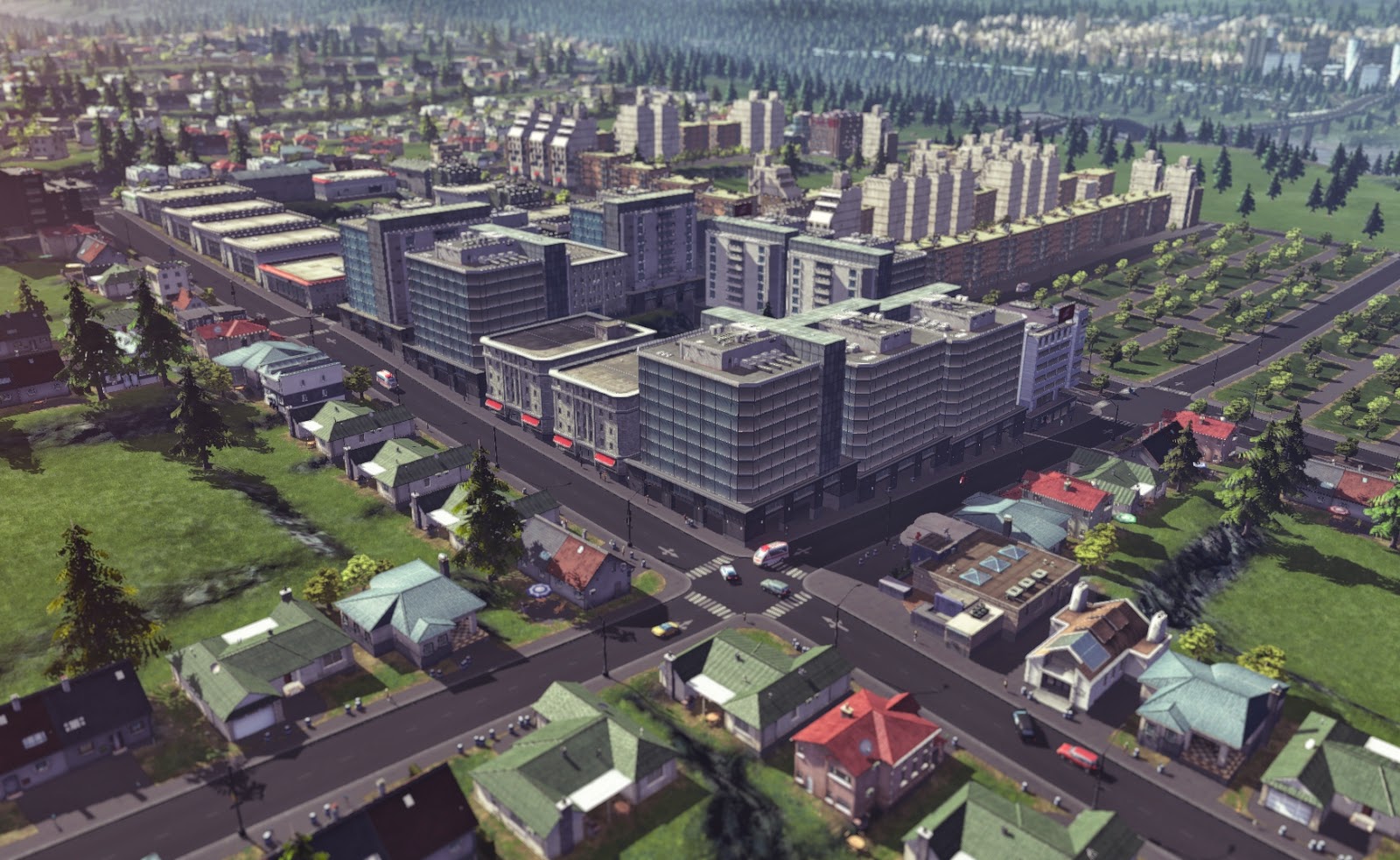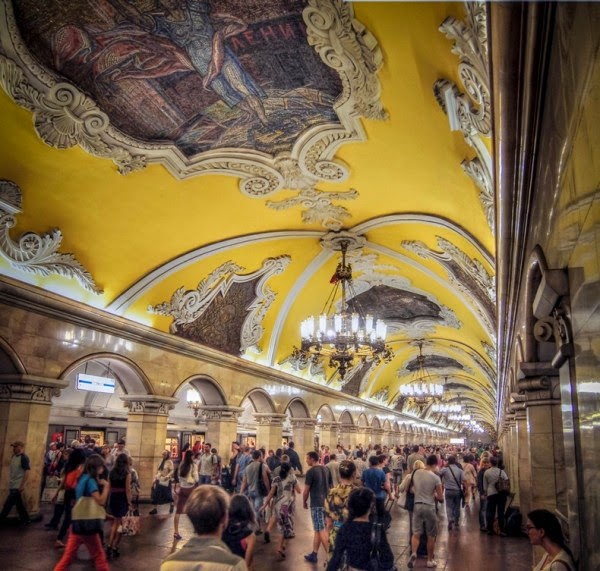Welcome to a new addition of my Skyrim Architecture series, where I scout the Skyrim world in search of the most beautiful structures and landmarks Bethesda's award-winning franchise has to offer. This time, we're at a beautiful keep that watches over the city of Whiterun.
I have finally bought Skyrim for the PC, and I'm now able take detailed pictures of places that I had trouble finding on the internet. Let's take a close look at Dragonsreach!
 |
| Dragonsreach as seen from a bird! Truly a great picture from the Elder Scrolls Wiki. |
Dragonsreach is a beautiful palace that watches over the city of Whiterun in central Skyrim. It houses the governor of the city, Jarl Balgruuf, and its overall emphasis on dragons signifies the effect they had on the designer. The bridge leading up to the palace was designed to give the feeling that you were walking through a dragon's rib cage, at least that's what I make of it. The original palace was quite small, but a keep was added to the back with the intent of capturing the dragon Numinex. (No, not Mucinex.)

With its vaulted ceilings and steep roof inclines, it looks to me like Dragonsreach was inspired by real-world Gothic architecture, the main architectural style for many palaces and cathedrals throughout history. Even more close to reality is the way each floor becomes smaller as you move up the structure, reminding me of a
Norwegian stave church I posted a while back.
If you take a look at the picture below, you'll see the interior of Dragonsreach from the entrance. The dragon-like support beams are continued even on the inside of the building, with archways covered with ornate carvings that separate the main hallway from smaller passageways. It is quite a beautiful scene. Look closer and you'll notice the smoke from the main fire pit rising to the ceiling, adding to the atmosphere. Below are some pictures of the interior hallway and its support beams.
Detailed wood archways support the palace's ceiling and second floor, made in such a way that it looks like one is inside of a dragon.
This is the main hallway of Dragonsreach, lit by a large firepit and two chandeliers. The Jarl of Whiterun sits in the back.
This is the enchanting area, where the Jarl's court wizard Farengar resides. I often come here to make myself important potions and enchant my gear.
The second floor of Dragonsreach features, what one might call, a briefing room. There's a door to the right that leads out to the back balcony, where later in the story the Dragonborn helps the Jarl trap the dragon Odahviing.
The second floor gives a better view of the intricacies of the beams that support the ceiling.
This is part of the Jarl and his family's private quarters. It features very high ceilings, beautiful carvings, and a moose head.
Family dining room I presume.
Talk about lighting...this is beautifully lit up, featuring Whiterun's flag.
Head deeper into Dragonsreach and you'll come across the main dungeon, where the Jarl decides to hold criminals of the region of Whiterun. It's a very atmospheric place, never radiated by the light of day.
The beautiful flag of Whiterun.
In other games, one would assume these sewers were not accessible, but in Bethesda's open world, one can go there too. Maybe I'll come across some skeevers?
The dungeon's guards keep a close eye on prisoners...if they're not eating a boiled cream treat in their headquarters that is.
Even though these night pictures cannot replace seeing it in person, they are worth showing. Notice the effect that ambient light and strategic lighting both have on the structure as a whole, something I adamantly discuss in Minecraft architecture, which is equally important in real architecture for that matter.
Dragonsreach features its own water system, which runs down the steps leading up to the palace and flows around the main courtyard of the city.
Dragonsreach offers great views and some good inspiration for making medieval Norwegian architecture. Outstanding job, Bethesda!
Oh, and there's me cooking some skeever meat.
What would you like to see on the next Skyrim Architecture post? Let me know below.
References:
>> Skyrim Architecture Series
>> The Elder Scrolls Wiki



































.png)
.png)
.png)
















