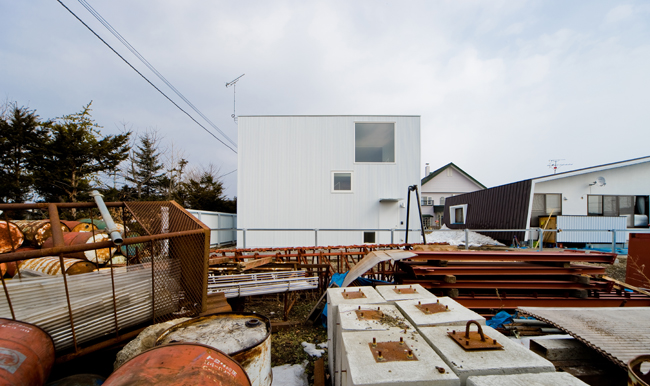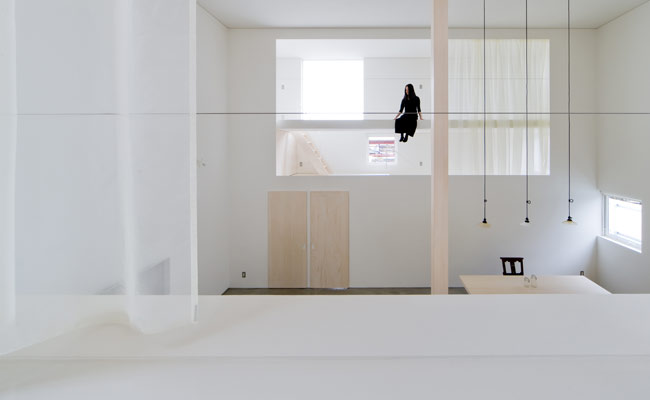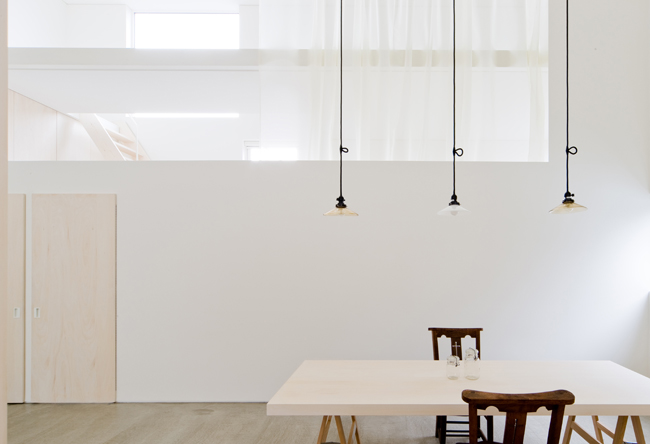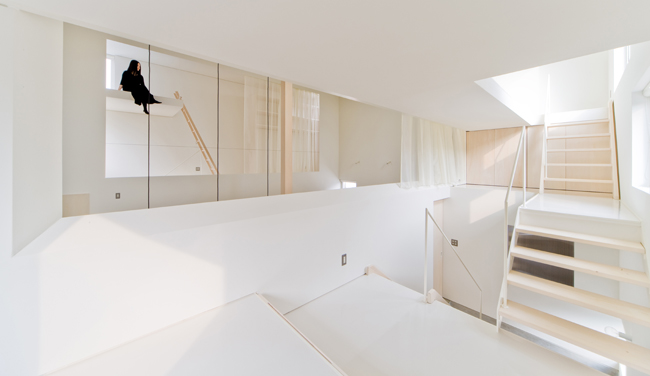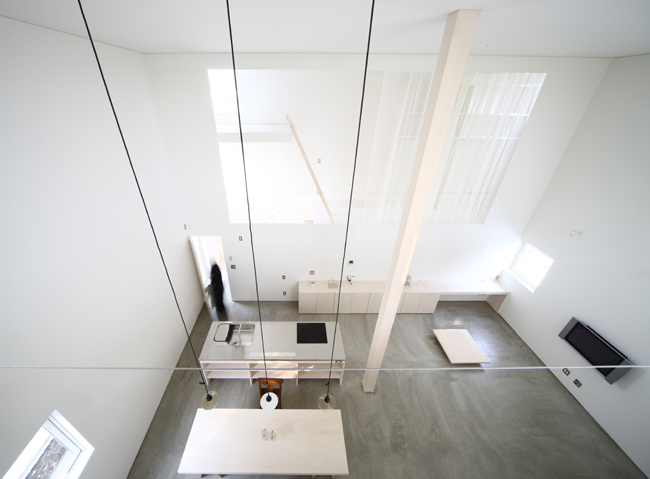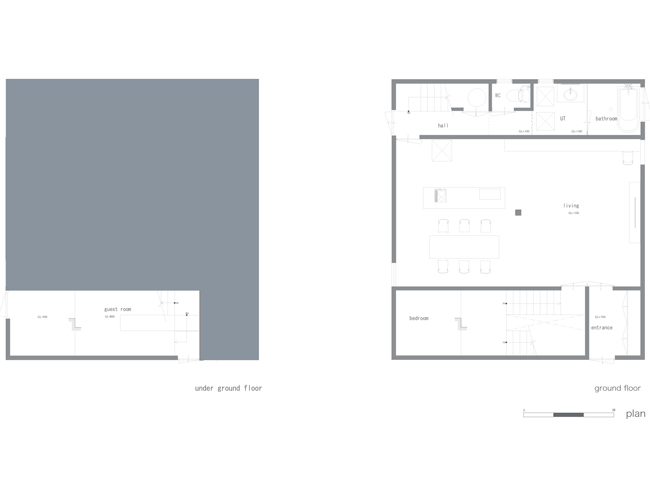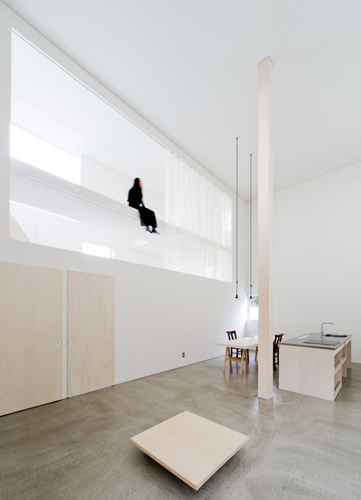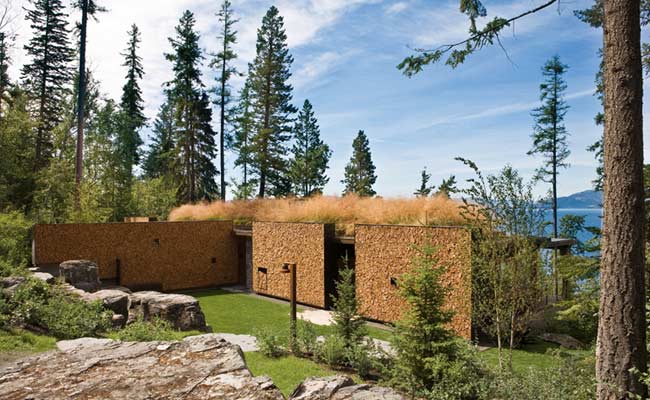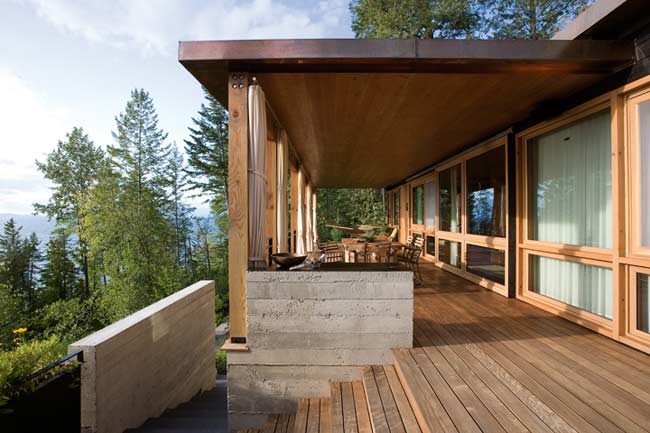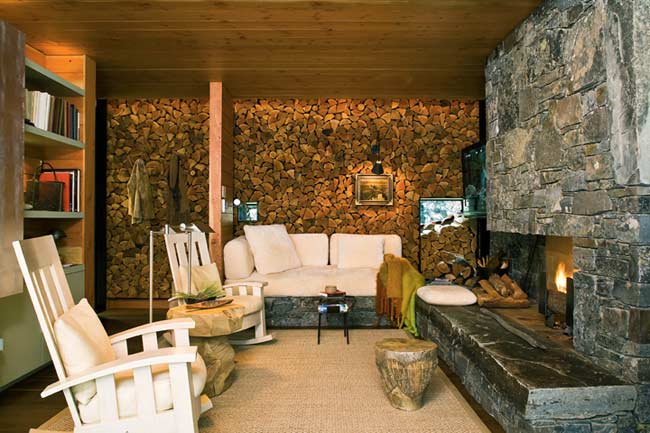Tonight, on Houses 101:
A residential structure in the Los Feliz neighborhood of Los Angeles, the Ennis House is the last remaining "textile block" home made by Frank Lloyd Wright.
When I first saw this on Architectural Digest, I was very surprised. I did not know Frank Lloyd Wright built such houses. Built in 1924, and influenced by Mayan architecture found in Uxmal combined with the type of structure seen in an Italian villa, the Ennis House obviously sticks out in the Los Angeles landscape.
Construction was supervised by Wright himself, but countless structural instabilities caused the price to quickly increase. The building is made from over 27,000 perforated concrete blocks meaning the concrete has small, thin holes through it. It consists of two buildings that collectively add up to 10,000 square feet of space. This is a massive house!
The inside of the house is intentionally designed to allow plenty of sunlight through during the daytime, something Wright loved to include in his structures. As for its overall design:
"Its idiosyncratic aesthetic has attracted filmmakers for decades, most notably inspiring environments in Ridley Scott’s Blade Runner (1982) and the 1959 film House on Haunted Hill" - Architectural Digest
Because of the home's design, it is prone to cracking and instability. Before it had been completed, Wright's concrete was cracking, and the use of decomposed granite to color the concrete led to complications in the mix that caused it to deteriorate faster than normal.
Sources:According to Wikipedia, "The house was included as one of the top ten houses of all time in Los Angeles Times." Aside from this, the Ennis House is currently under many national historic organizations aimed at preserving it as a historic landmark. It's a very cool house, and something I would have to see if I'm ever in California!
>> Architectural Digest
>> Wikipedia











