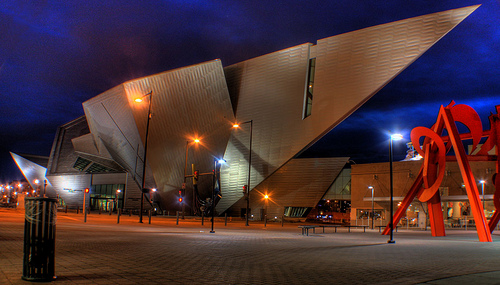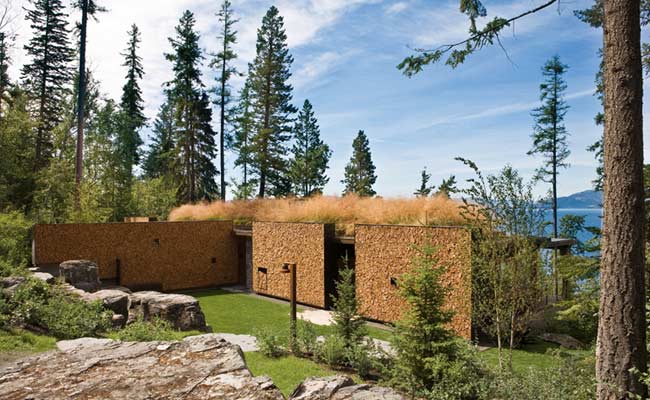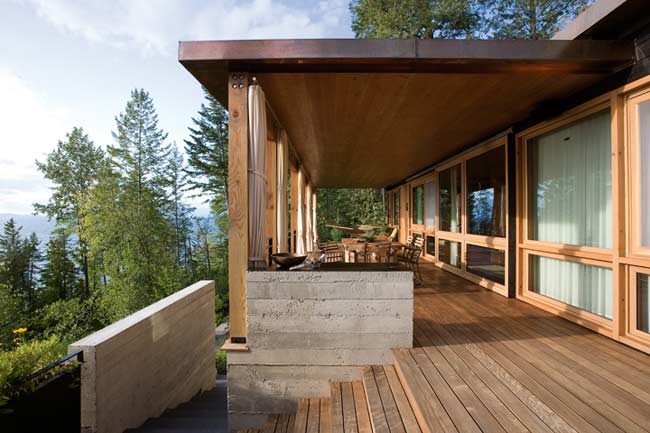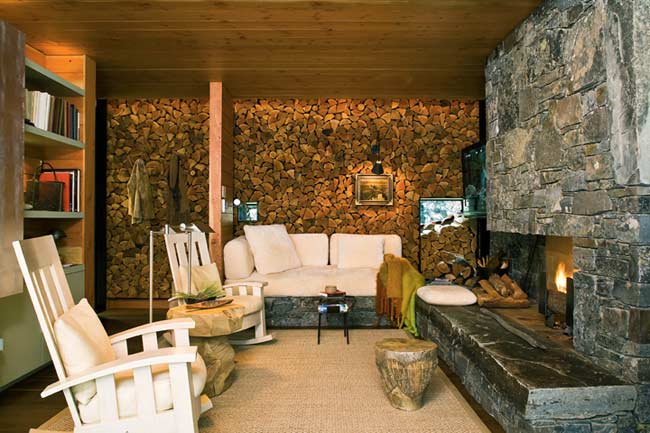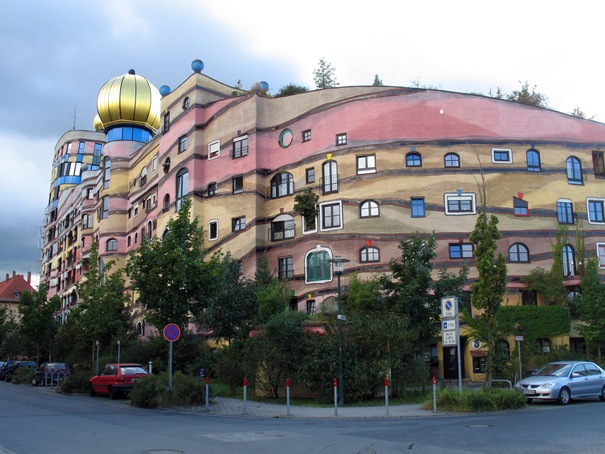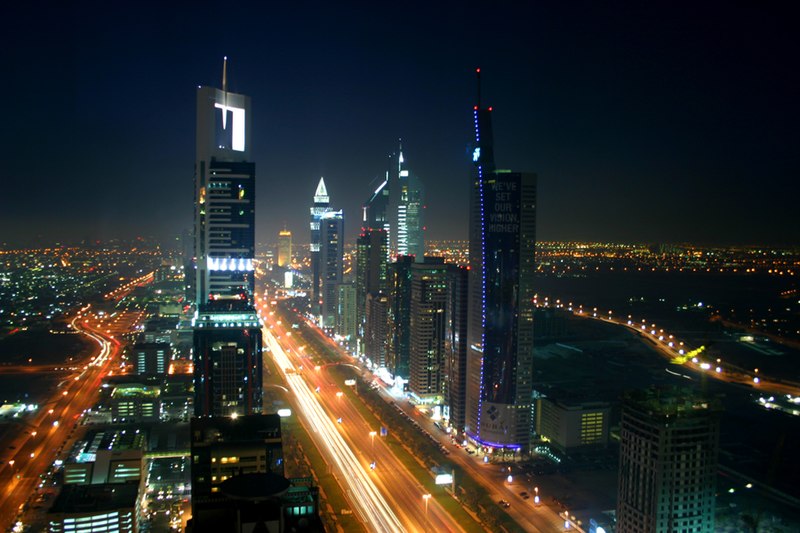Last weekend, my friend and I again worked on the Cali Project. As you can probably see, we have made a lot of progress. So far we have added, in the three days we worked on it, a new market, church, library, indoor pool, pub/bar, jail, garden/park, farm, and a farm house. That's a bunch of stuff for two people in three days. Trust me, we rarely played all day in those three days. You won't believe that we have done this much, yet we still aren't even halfway done with the Cali Project!
The picture above is the overall view of the town plaza and upper class areas.
This is the other side of the city, and it will be the lower class side when you get passed the indoor, public pool, which is in the left/middle of the picture.
(Another view of the entire town plaza. Town hall in the middle, church on the left of it, library on the right, and on the far right with black and white overhangs is the pub.)
We decided to add another market that is inside the town plaza. If this city was populated, it would be a market that could be used by both upper and lower class people. Each side has four colors: sky blue, lime green, sherbet orange, and crimson red.
The church's design was actually based on the church at Pine Village that we made. (If you want to see that church please visit the link at the bottom of the post.) The church at the Cali Project is very similar but a lot smaller than the one at Pine Village. Although we didn't have enough room in our plot, we made the best of what we had. So, we created an elegant church that looks small on the outside, but opens up on the inside.
I just had to note the brick on this texture pack. (picture above) The detail looks amazing.
A great and little add-on to the town plaza was the Elliott Pub. It looks simplistic on the inside and has a very interesting bar/coffee shop feel.
Again, the material used in most of the city's residential and commercial districts stay consistent with stone, sandstone, and wood as the main building material. I will also note that brick is a great choice for flooring, and we will be using it in most commercial buildings in the town plaza and upper class areas. (Lower class areas will most likely have different materials used in buildings and homes. The materials will stay consistent with stone and wood, but instead of sandstone, we will most likely use gravel and/or cobblestone.)
The town library is a very cool place to visit. It took only about 10 minutes to make and consists of a checkout counter, lounge area (where you can read), and 4 rows of books.
The glowstone on this texture pack is blue, making it have a blue-ish glow to it. (especially when you use stone for the ceiling like we did in the library.) It is unique because at night, the library glows blue on the inside. Glowstone can be seen in the picture above as a bright, blue/purple light in the ceiling.
No city can be complete without their own county jail! This took around 30 minutes to make and was very fun.
The cell walls are mossy cobblestone, creating a very old and dirty feeling. Making the inside glow, are the glowstone lamps in the ceiling. They, again, create a very blue-ish, purple glow.
Each cell is 4x4 blocks, has a marble toilet, and one bed. (If you counted the walls, the cells would be 5x5 blocks.)
Walking past the jail, brings you into a beautiful park called Country Gardens. It is circular in shape and is symmetrical in its design.
A 6x6 block fountain shines in the center, while the shrubbery and flower boxes go around it. There is also seating on the inside of the shrubbery on all four sides.
It is a very relaxing park that is a great place on breezy, cool nights.
Moving on, is Ravencraft and Sons' Pool Club. It is an indoor pool that includes a refreshment bar, lounge chairs, and a giant pool that has underwater lighting designs courtesy of the glowstone lights. But this pool club is members only, and to get in you have to put two diamonds in the chest at the front and write your full name on the bulletin board.
Lastly is the farmhouse and farm on the outskirts of town. I got to give credit to my friend for making an awesome little cottage in the picture above. The wheat farm took us awhile to make. It was a pain because we had to plant each individual seed then use bone meal to make them grow instantly. (remember each seed is a block) Thankfully, I had my trusty WorldEdit tool and just stacked one row and copied it for the rest of the field.
The outcome was pretty cool. (Especially at night!)
The next update, again, will most likely be next week on Tuesday. Yay! I just remembered we have a week off for Thanksgiving next week. That means more time to work on the Cali Project and more updates in one week! And for those of you that are not a fan of all this video game architecture. There is more real architecture coming tomorrow! (one more thing!) The Cali Project is projected to be done around the end of the month but no promises about that. I think it will be the most amazing city creation yet. I thank my friend for coming up with the idea of the Cali Estate and for helping me design and expand the Cali Project. It would be a lot different if he wasn't there. So until next time, enjoy the ARCHITECTURE!
References:
>> Minecraft Creations Pine Village Church Post
>> Previous Cali Project Update
