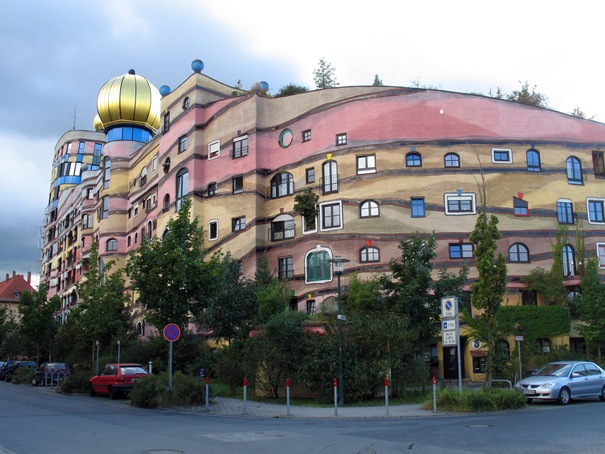I'm here today to talk about some things worth sharing with you guys. First of all, is the adventure map, second, is a game called The Elder Scrolls V: Skyrim, and last, is a congress bill called S.O.P.A.
Our Adventure Map on Minecraft
For the adventure map, we started on the third city and finished 5 good sized buildings. We've been thinking hard about the map and the storyline, and after some pondering I realized this was a bigger commitment than we were expecting it to be. When we first started this map, I didn't think it would take too long. (maybe a couple of months at the most) But sadly, I don't think that's the case. For it to be fun and enjoyable, it almost needs to be a game within itself, long and expansive.
The pictures above were taken on the Adventure Map in the town of Sidka.
All of us are feeling mixed emotions about it. We feel like it's starting to become a commitment that we really don't feel like getting involved in. I also do not feel like putting the time into it that it requires. And besides, I think we all have a lot more fun taking our time and building things just for the sake of building, not so we can finish a deadline or an adventure map within a set time frame. Now this doesn't mean the end of what we have started. We will all be seriously thinking about whether we should or shouldn't continue the project. I will also take into consideration that we don't have to set a deadline by any means, because if we wanted to, we could take our sweet time. No one is really pressuring us to finish it any time soon. (even within a couple months) But unfortunately, there is also a big problem with the NPC plug-in that we run to have those non-player characters that you see in every fantasy game. It tends to eat up the server's memory and lags it very bad. So until the developer fixes the issues, we will NOT be able to continue making the map. We will just have to see how it pans out for us.
The Elder Scrolls V: Skyrim
On the other hand, is a game made by Bethesda called Skyrim. Bethesda is a video game company most famous for The Elder Scrolls Saga, a group of open-world fantasy games, and the Fallout Series. Skyrim is the fifth game in the saga and is set on a province called Skyrim on the planet Nirn. And of course, this game is also a free-roam fantasy/RPG game. Some big things about this game are the architecture and the scenery.
Both are beautiful and the details in this game are amazing. Intricate architecture, auroras, fish in the rivers, birds in the sky, and even collectible flowers of all kinds dot Bethesda's virtual landscape. Skyrim is one of the most, if not the MOST beautiful game ever made. Anyway, this game is beyond words, and I'll be showing some architecture from it soon on my blog.
SOPA
Lastly, I have some very concerning news. A big, destructive bill has been tapping Congress on the shoulder, asking to be accepted as a law in the U.S. Constitution. It's called the Stop Online Piracy Act or SOPA. It was set to be voted on December 21, 2011, but gladly, the vote was postponed until late January in 2012. Basically, what the bill says is that the government has the power to shut down any site that has any type of copyright infringement. Doesn't sound that bad does it? Well, it is very bad. Let's say that there was some minor video on YouTube that included copyright infringement. Not just the video would be blocked, but YouTube.com in its entirety. The bill was started by companies that said that their revenue was "dramatically plummeting" because of online piracy. This is not the case at all. For instance, the Motion Picture Association, who by the way signed on to this bill, have had sales the past five years that have gone up 25 percent! The bill gives the companies and the government way too much power for taking down entire websites. And it shows how people are so greedy about money. It pretty much would turn our free Internet into what places like China and North Korea have. It is NOT to that extreme, but very similar. It has the power to take down all the things we love about the Internet, like Blogger, Facebook, Twitter, and YouTube. It also means that blogs like mine can be shut down. Now, there are a lot of people that explain this bill way better than I do. So I suggest you check out this video by TotalBiscuit below. He is a UK law graduate, a video commentator, and YouTube let's player.
If you want to stop this bill, you can contact your representative, or sign a quick petition against the bill. Information about all of this can be found on the references below.
References:
The following are all references from TotalBiscuit's video:
>> http://tinyurl.com/techdirtsopa>> http://reddit.com/r/sopa
>> http://www.americancensorship.org
>> http://tinyurl.com/universalcensors
>> http://tinyurl.com/writetocongress
>> http://www.avaaz.org/en/save_the_internet
>> http://t.co/vIhyPU9z
>> http://www.wired.com/threatlevel/2011/12/sopa-vote-delayed/
>> https://www.eff.org/deeplinks/2011/12/free-speechs-weak-links-under-internet
The following are references I used on this post:
>> Skyrim Wiki
On a side reference:
>> I would like to thank Kurt J. Mac for raising more awareness about the SOPA bill, which he talked about on episode 103 of his walk-a-thon for Child's Play Charity called "Far Lands or Bust" (I would suggest checking him out!)






























