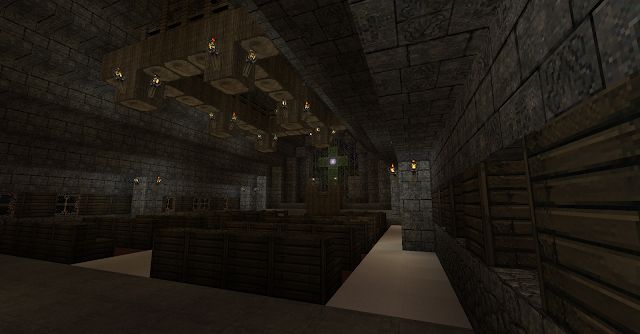*Be Warned! This post is long!*
Welcome to back to another Minecraft Creations installment. Today is probably going to be one of the best residential Minecraft Creations post yet. Last weekend, Friday through Saturday, we worked on something massive on the server. In appreciation of the HOUSES 101 Art-Filled Californian Home last Wednesday, we decided to make a house that looks relatively similar. We also had alot of inspiration behind it and with Ornate 5 as our texture packs, we created a huge estate on a beautiful, Californian like vista.
The Cali Estate, as I named it, is short for California. (Very creative! *big grin*) A friend and I started this on Friday, making it as similar as we could to the front of the Art-Filled California Home. As we kept building, the house started to take shape. We first thought that we would keep it a single-story house, but as it grew we realized we wanted to make it bigger. (2 more stories to be exact) The final outcome was breathtaking to say the least. Here is the front of the house and after these couple of pictures, I will start the in-depth tour of the interior.
Walking into the front of the house, you will find an awesome looking chandelier made out of glowstone. In front and both sides of you are walkways into that lead you into different sections of the house. By the way, most of the house is made out of wood, stone, and sandstone. (Sandstone for the window and door frames.)
When you take the hall left of you as walk into the front entrance, you will find the master bedroom's iron doorway that is almost camouflaged in the iron block wall. It almost looks like a vault.
Inside the bedroom, you will see a queen size bed with a beautiful painting above it. Also in the room, you will see a massive curtain. Behind it, is the window looking into the dining hall. But I think I'll keep the curtain down. (I like privacy)
If you take the main hall from the front entrance, you will find the magnificent dining room. It consists of two sides with 3 chandeliers. In the very middle is where it is split, and past that is the beautiful outdoor deck looking over a massive lake, which includes a ship called the Falcon II.
The outdoor deck is empty for now. Besides, we still aren't done with the house! Most likely, the deck will include a fire pit and some lounge chairs. On the picture above this one, you can see the magnificent Falcon II; and it's bright, white and blue checkerboard sail. The picture right above is a very cool design, and below it is a mini-dock. (used for the small in-game square boats) The dock is accessible from the basement, which isn't done yet.
Walking up to the 2nd floor staircase, you will find some beautiful greenery. There is no arch or door here going to the second floor. What separates the stairs and next floor you ask? It's the vines. Green vines hang from the ceiling, creating a true nature affect. It also comes with a fountain.
In the 2nd floor's main hall, there are entrances to the bathroom, balcony, and library.
The bathroom, especially at night, makes you feel like you are in an Arabian castle. Mostly because of the Ornate 5 texture pack's extreme detail on each block. The sandstone has a very strong Arabian feel to it. On the right, with a little gate, is the tub. To the right of that is the toilet.
The sink is on the left and to the middle is the shower. It has the bright glowstone in it forming a cross.
Entering the main hall on the 2nd floor, if you turn right you will find 2 empty, long hallways. These are obviously unfinished and lead to the library on the other side. We had the idea to put trapdoors on the glowstone where that big sandstone wall is in the picture. I thought it creates a great glowing affect and matches the theme of the area.
To finish this LONG post, is the library. Again we used the trapdoor/glowstone method as you can see at the bottom right of the picture. In the library, we have 2 tables with 6 seats each. (Tongue twister at the end there. Try saying "with 6 seats each" 5 times fast!
*big grin* ) I still can't believe we don't have all of it done. Besides, we worked on it for two days straight! I feel the rooms in the house are very out of place. (For instance, the bathroom is on the 2nd floor away from the master bedroom, and there is no kitchen yet. Also, I have no clue what to do with the two hallways leading to the library.) Next time we will try to plan the room layout alot better. Anyway, I hope you enjoyed the tour of the great Cali Estate. Remember, it's not done yet and be looking out for a completed update some time soon. Enjoy the ARCHITECTURE!








































