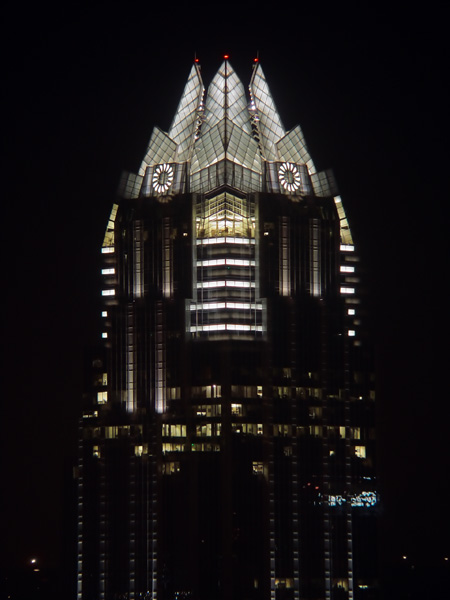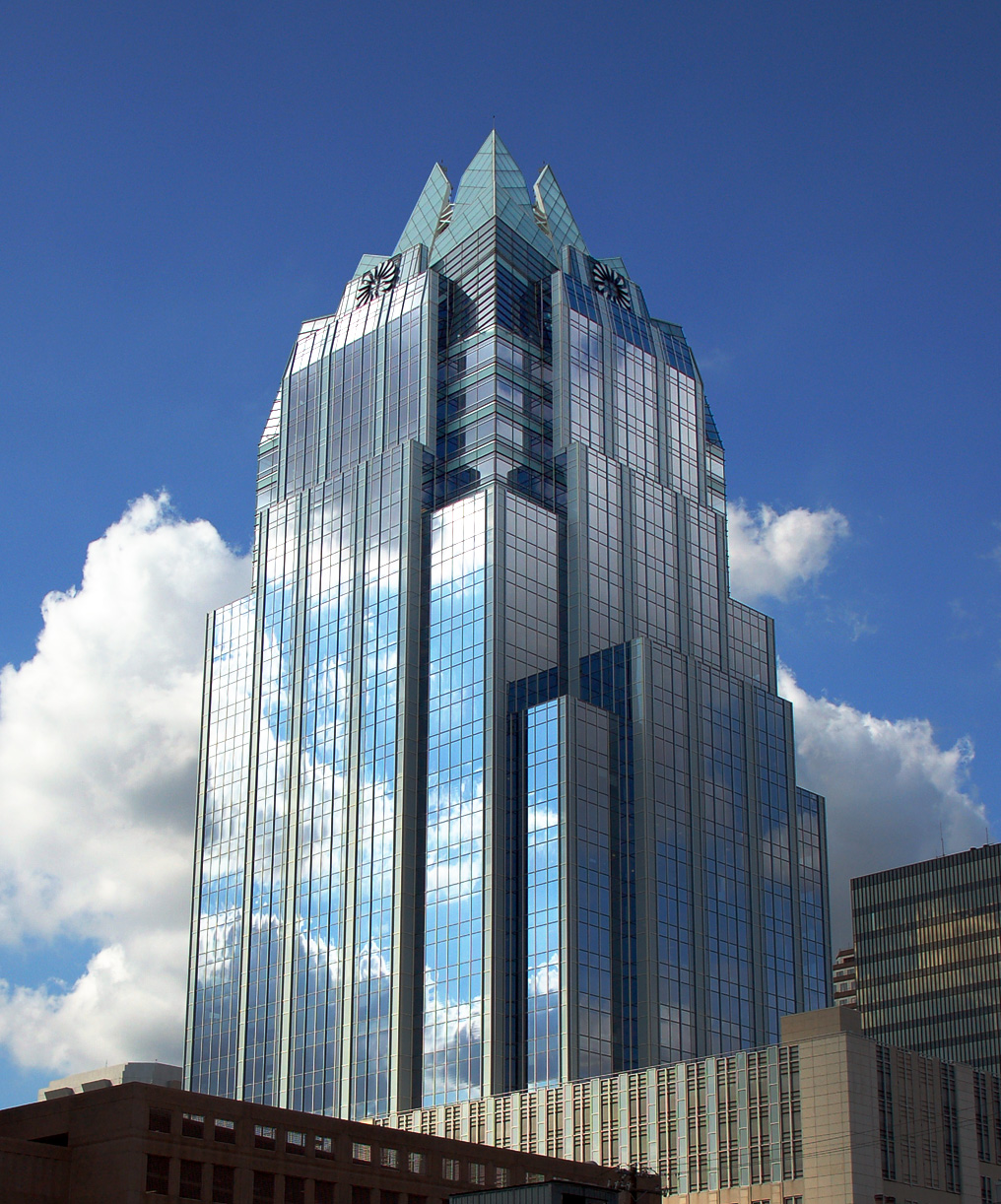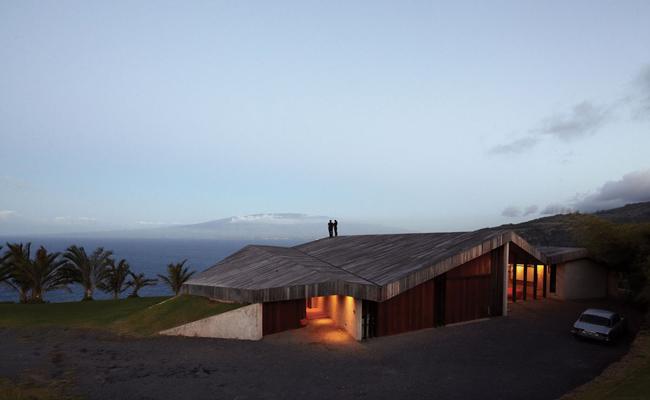Welcome to the future town of Sidka, a new beginning in a series of Minecraft architectural projects.
I have started to map out where I think everything will be in the town, including the districts, homes, shops, and political buildings. In the picture above (made using Paint), I marked out where each district will be. (They may be called something less simple than just "residential" or "commercial" inside the town.) As you can see, we already have buildings built in the residential district. I am also thinking about having a mansion as the "wealthy home" inside the residential area. In the picture though, the mansion will probably be where the big building in the top left corner is.
In the residential district, we have added only a few more homes since the last time I saw you guys. My favorite house out of all them is definitely the house in the middle/back.
With a few additions made to the texture pack, we are able to have different rotations and colors of wooden planks. As you can see, the light wood is facing forward, and the dark wood is facing sideways.
This is inside of my favorite home, and yes, I will be removing the sign that says, "25% off Buy and Sell Prices". (I initially thought this would be a shop.)
(Just another picture of the same home. This is a look at the ceiling.)
As you go up the steps to the mountain, you will pass the homes that we built in the last Minecraft Architecture post. There will be another update coming next week, and we will be trying to get more builders to help us this weekend.
References:
>> Previous Minecraft Architecture Post
>> Texture Pack Download
>> Get Minecraft!





















